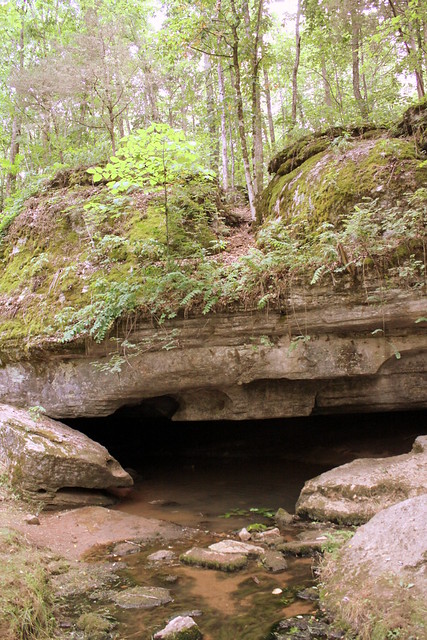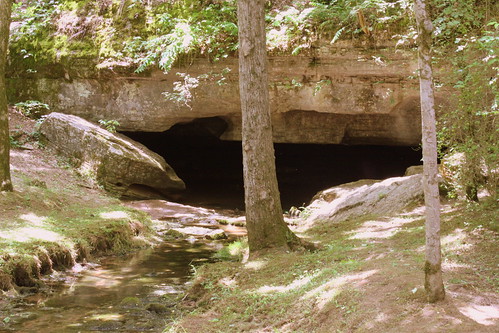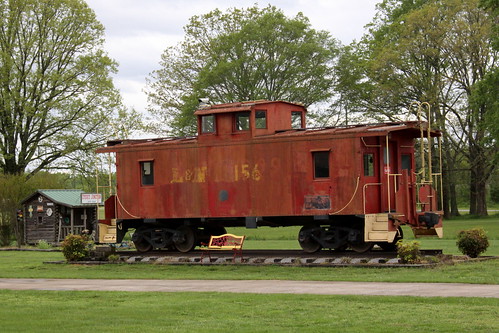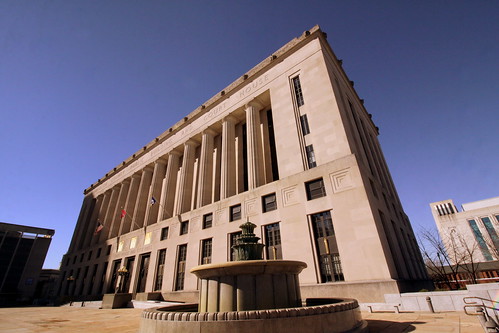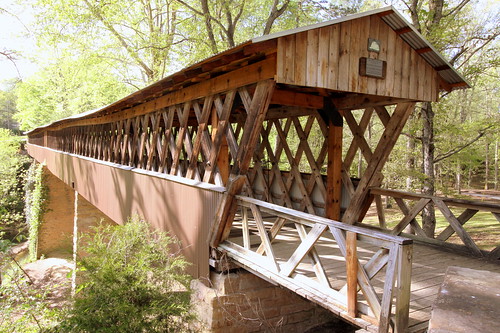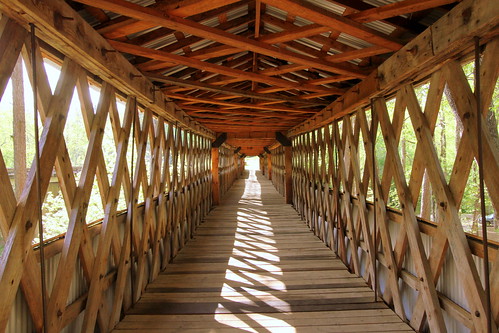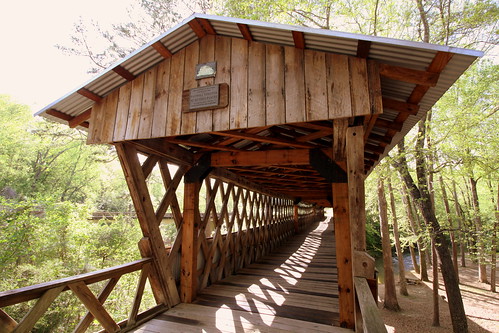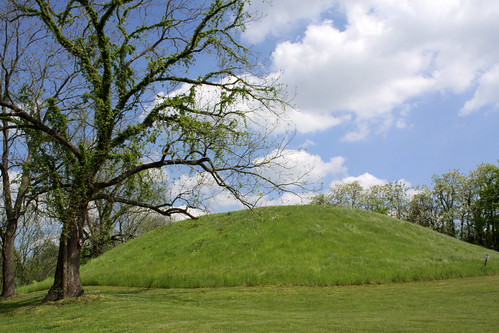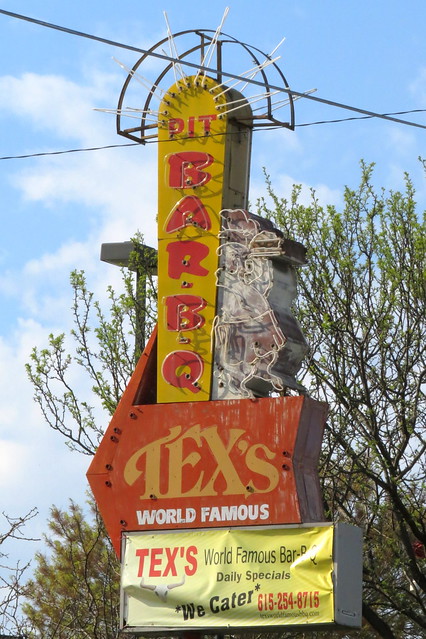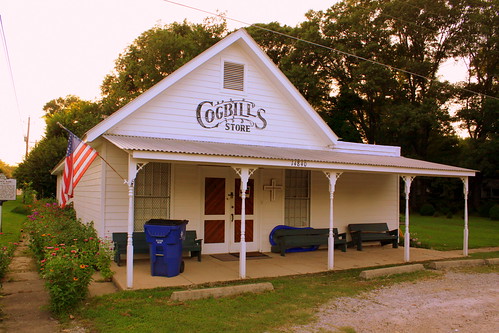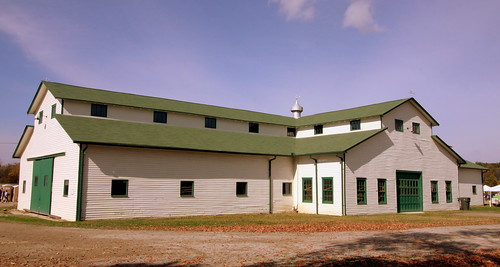
Harlinsdale Farm is a historic farm for breeding Tennessee Walking Horses. The farm was purchased by the city of Franklin to preserve history and to be used as a park.
Here is a portion of the National Register of Historic Places writeup of this stable. Read the PDF for the thorough story.
npgallery.nps.gov/pdfhost/docs/NRHP/Text/06000344.pdf
Harlinsdale Farm is a 198-acre historic district north of downtown Franklin on the west side of U. S. Highway 31 (Franklin Road). The highway provides a portion of the western boundary of the property while the Harpeth River is the eastern boundary. The property's entrance faces the location of the historic Dortch Stove Works (Now The Factory at Franklin). The nominated property contains 18 contributing and 4 non-contributing resources. The related buildings and structures of the Harlinsdale stables visually dominate the nominated property. The stables are connected to the highway by a paved driveway, which is lined by a white board fence that splits the eastern most horse pasture into two separate fields. Large expanses of open land, critical for a training stable, characterize the farm.
Main Horse Stable (1935)
At the center of the complex, approached by a paved road, is the main horse stable, completed in 1935. Set back about 680 feet from Franklin Road, the long facade of the gable end stable is parallel to the road and only the wood fence lining the drive to the barn interrupts the view. This arrangement was an innovation in the modem revival of the Tennessee Walking Horse industry in the 1930s.
The one story plus monitor roof main horse stable is capped by a green asphalt shingle gable roof, sheathed with white weatherboard and green wood trim, and rests on a concrete slab foundation. It has a centered gable bay entrance on both front and rear facades and two side wings, creating a cross-shaped plan precedent setting for Tennessee Walking Horse stables. This bay projects approximately fifteen feet from the wings, which are approximately forty feet long. The front, or east facade (street facade) has two wood six-over-six double hung sash windows flanking the one-story overhead rolling "garage-type" door on the central projecting bay. Above the door in the monitor roof are two three-paned single sash windows with a single metal tube centered between them that projects, curving downward. The walls are constructed of five-inch weatherboarding. The first story wings each contain four open, barred, and symmetrically placed square windows. The monitor roof repeats this pattern but with five windows, two of which abut the central bay.
The principal features of the south elevation are the two sliding wood doors. Each door has a square six-pane window. Flanking the entry doors are square windows identical to those on the east facade, while the monitor roof also repeats the window and lighting pattern of the east facade. Also visible are the south elevations of the central bays of the east (farm side) and west (street side) facades. Evident on the eastern part are two six-over-six double hung sash windows on the first story and two triple paned single sash windows in the monitor roof. The western section has one six-over-six double hung sash window on the first story.
Harlinsdale Farm is eligible for listing in the National Register of Historic Places for its statewide significance in agriculture as Tennessee's most significant extant historic stables associated with the modern Tennessee Walking Horse industry from 1935 to 1956. The property also possesses local architectural significance as a cohesive, extant collection of buildings that became a model for the image and appearance of the Tennessee Walking Horse stables. Dating from c. 1900, the farm complex represents an archetypical Middle Tennessee farm that would turn into one of the premier Walking Horse sites in the state. The collection of buildings includes the walking horse farm and the dairy farm complexes, complete with laborer houses, equipment sheds, a smokehouse, a farmhouse, various horse and livestock barns, a dairy barn, and silos.
Due to its success as a Walking Horse breeding and training center, Harlinsdale Farm has been a model by which other breeders and trainers in the industry have patterned the layouts of their stables. Other successful horse breeding farms, such as Haynes Haven in Spring Hill, Maury County, and the Wilson Farm in Sumner County, followed the precedents of Harlinsdale's design and layout. Instead of the traditional Tennessee placement of the main barn behind a centrally located house, with the barn's primary entry being on its gable end and facing the rear of the house, the Harlins chose a new model that highlighted the horse stables. By drawing attention to the central structure, through a lengthwise positioning and unusual cross-gable placement of the primary entryway and facade on this long side, the architecture becomes a social statement of pride and position. The main horse barn contains impressive craftsmanship and balances work spaces for employees and stalls for the horses. Its exterior facade reflects an unmistakable 1920s industrial aesthetic: here was a facility to produce horses, large numbers of them, for sale.

